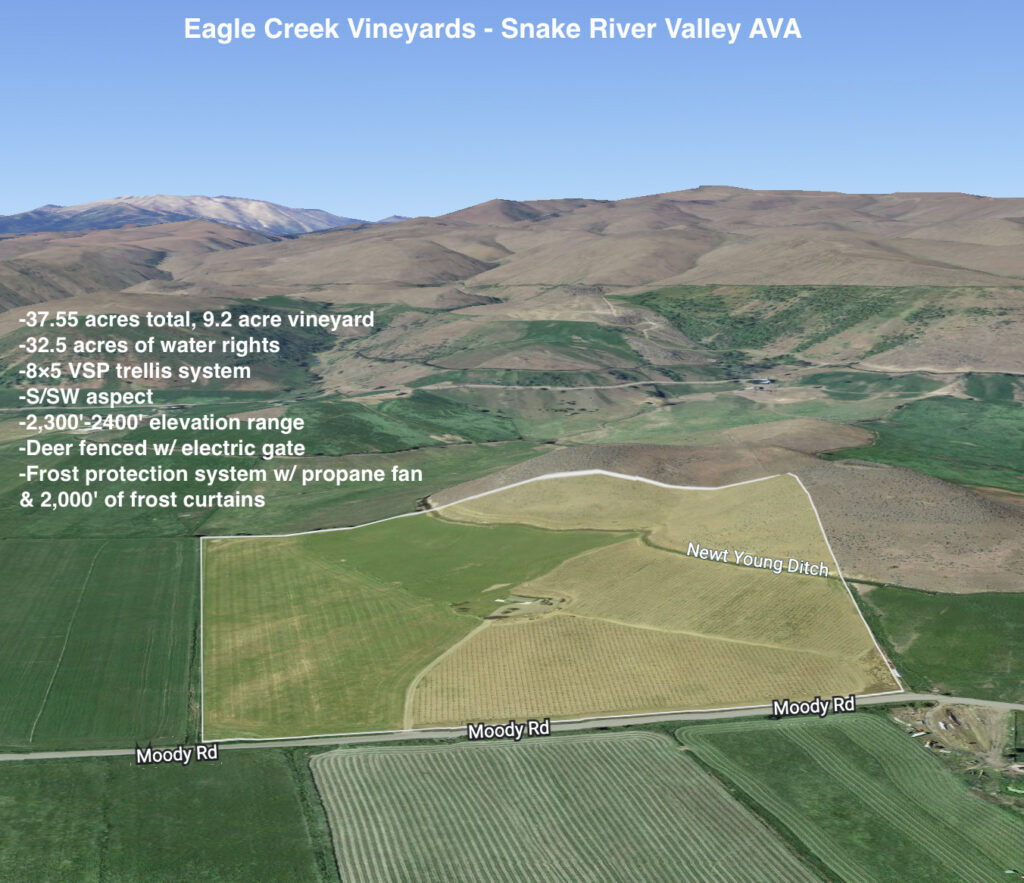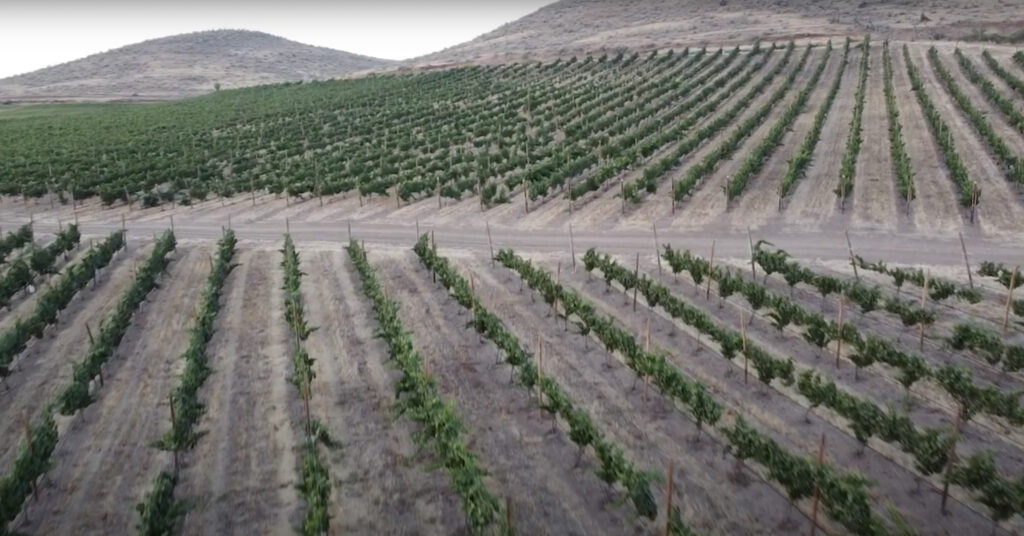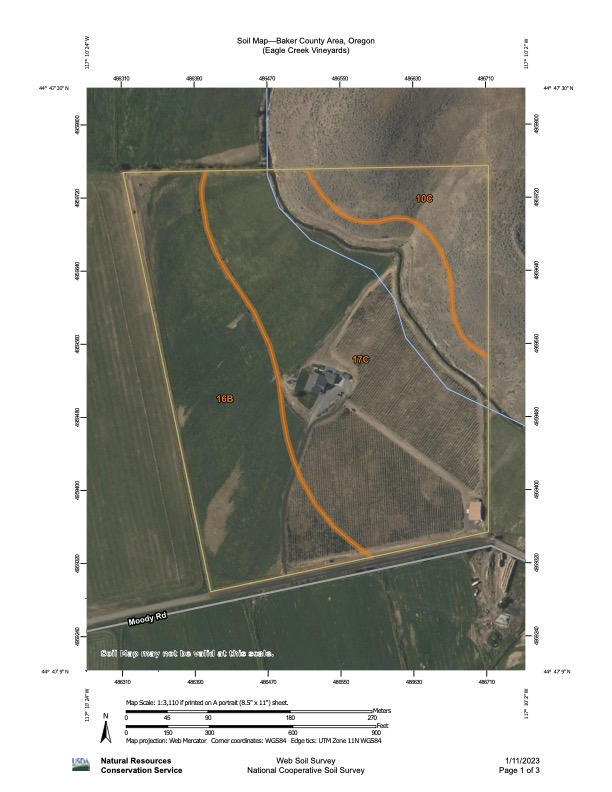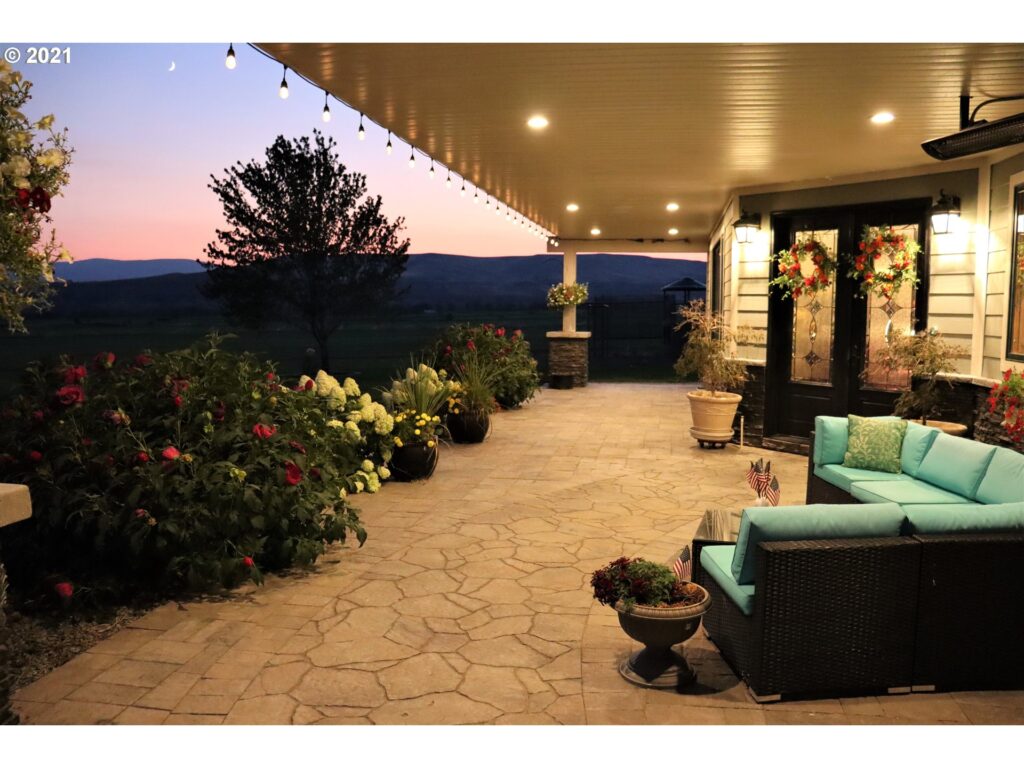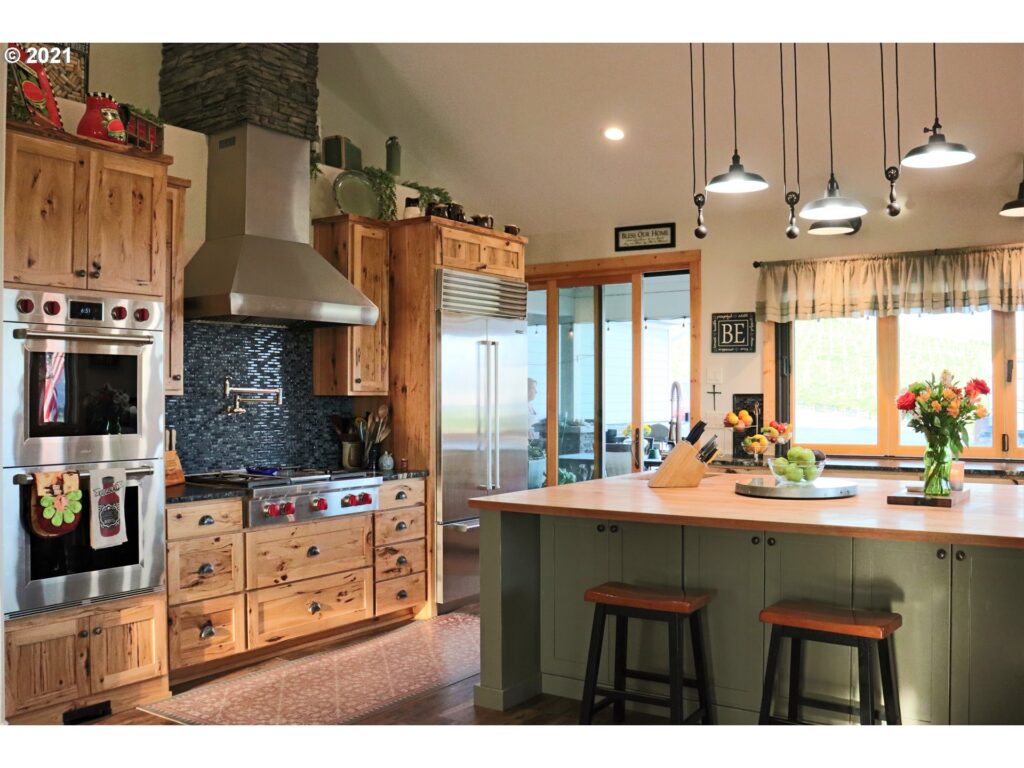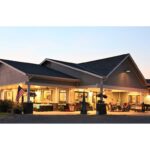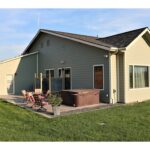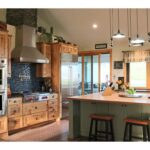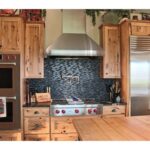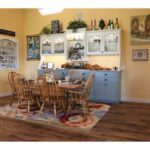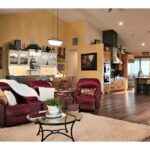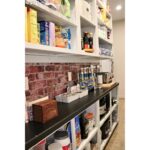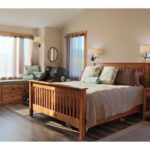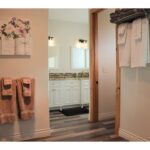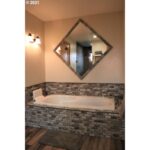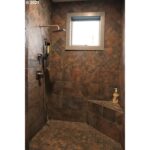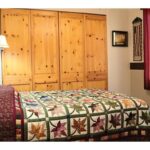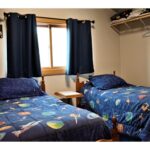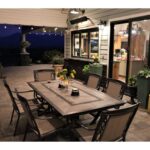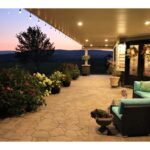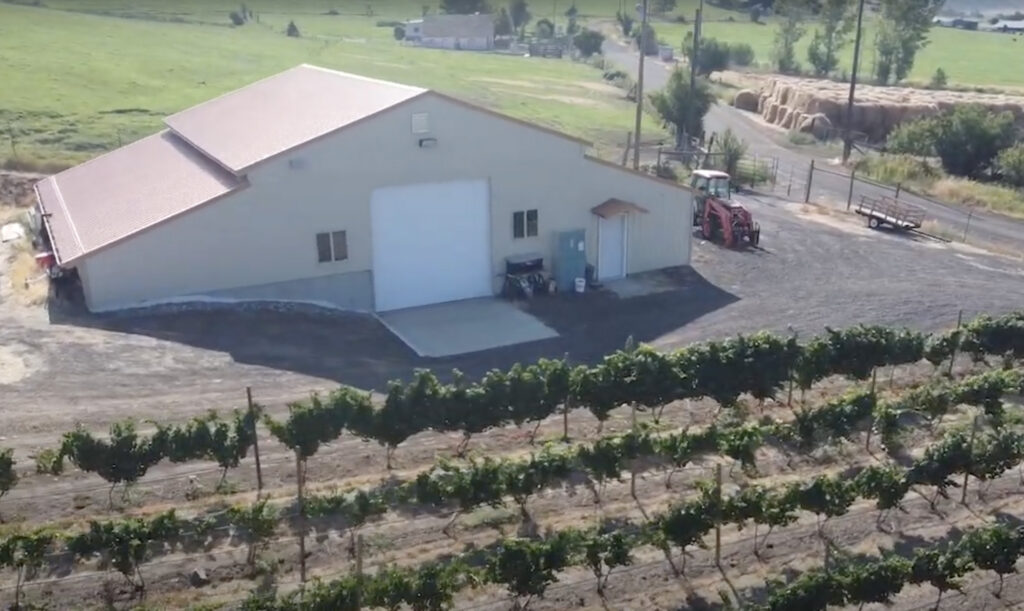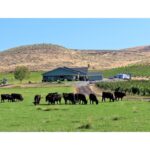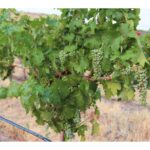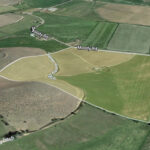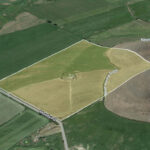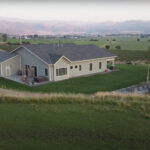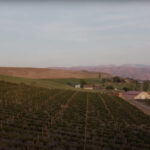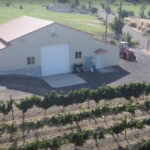Eagle Creek Vineyards
Snake River Valley AVA
42759 Moody Rd. Richland, OR 97870
Price: $2,999,000
OVERVIEW
Stunning custom home and vineyard in the picturesque Snake River Valley AVA. Create your own boutique winery or just enjoy the peacefulness of Eagle Valley, 42 miles east of Baker City. 37.55 total acres with a well established 9.2 acre vineyard and 32.5 acres of water rights out of Eagle Creek, There are 5 varietals of grapes, the vineyard is currently managed by the Keating Vineyard Service. The beautifully remodeled custom 3,092 sq. ft. home features an open concept chef’s kitchen w/walk-thru pantry, 3 bedrooms, 2 1/2 baths, office, and amazing outdoor entertainment space. Property is completely fenced and also has a 40′ x 60′ shop.
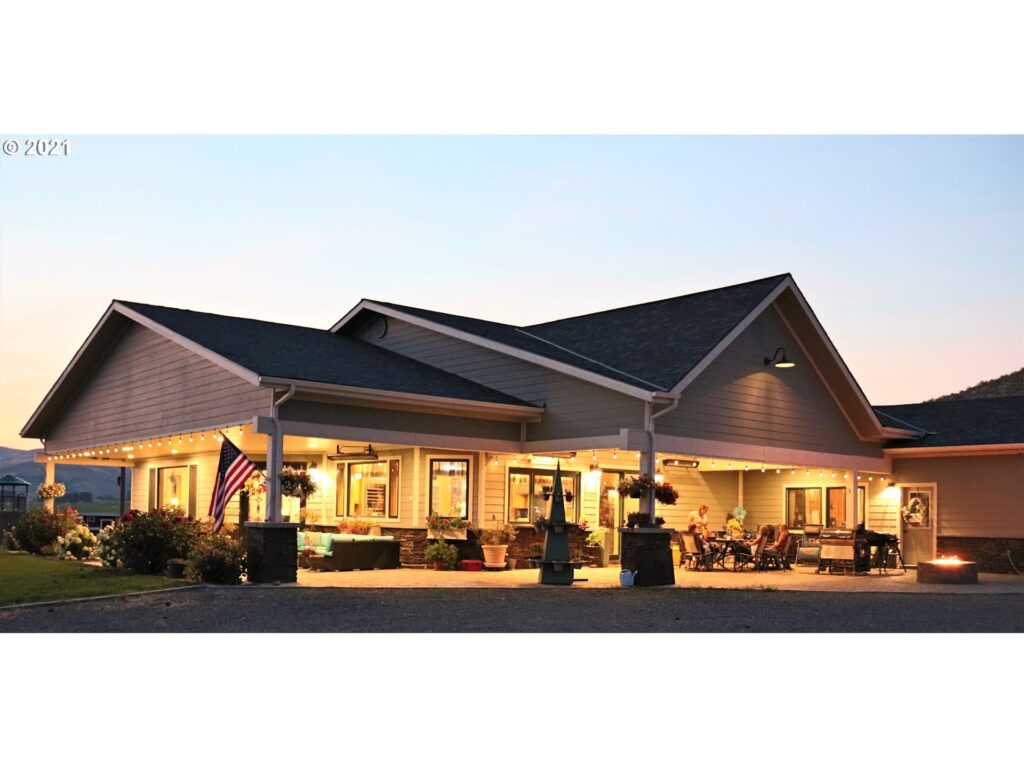
VINEYARD
Eagle Creek Vineyards was planted in 2013 & 2014. The vineyard consists of 5 blocks of unique grape varietals; Cabernet Sauvignon, Merlot, Gewürztraminer, Riesling and Chardonnay. The vineyard is 9.2 acres total, is on a vertical shoot positioning trellis system with 8’x5′ spacing between the rows and vines respectively. The property has 32.5 acres of certified water rights that draw from Eagle creek. The property is deer fenced with 6′ of woven horse wire topped with 2′ of smooth wire. The vineyard is accessible via a electric solar gate operated by remote. The vineyard has a frost protection system with propane temperature controlled cold drain fan + 2000 linear feet of frost curtains to surround the vineyard if necessary.
The vineyard is oriented in a south / southwest aspect with elevations ranging from 2,300 to 2,400 feet. The soils are primarily Barnard silt loam and Barnard cobbly silt loam, which are well drained alluvium soil mixed with volcanic ash in the surface layer.
Remodeled Custom Home + Shop
Turn key 3,092 sq. ft. custom home completed in 2018 by Matt Brenier of Pro Level Construction. This meticulously built and cared for home offers 3 bedroom, 2 1/2 bathrooms plus an office. Open concept kitchen / living / dining design gives the home an expansive feel.
Kitchen
Gourmet Chef’s Kitchen (all built-in kitchen appliances included in sale) Custom hickory cabinets with slow close by Duane Bowman. Granite countertops with live/natural edge. 6’ x 8’ maple butcher block island with storage and prep sink. Tri-fold window w/retractable pocket screen to patio w/granite counter for serving outside Large walk-thru pantry. Sub-zero, dual zone wine storage – 146 bottles. Wolf double oven & Wolf propane 4-burner range with infrared char broiler and pot filler. 4-speed remote fan hood vent. Sub-zero built-in refrigerator/freezer with filtration. Asko dishwasher. Sharp built-in microwave w/drawer. Sweep-away cabinet vac.
Master Suite
Large walk-in closet with reclaimed wood sliding barn doors & 2nd laundry Built-in custom cabinets by Duane Bowman
Private patio with hot tub and outdoor shower
Separate soaking tub and large walk-in tiled shower w/seat
Patios
Front Patio – 1,400 sq. ft. front patio w/pavers • 3 infrared heaters
• Propane gas fire pit
Back Patio – 900 sq. ft. master patio w/pavers, outdoor shower & Free-standing hot tub
Major Systems
Propane – 1,000-gal underground tank
Electricity – 200AMP service with Idaho Power/wired for 240
22KW Generac propane whole house generator integrated with automated switch.
Well Permit: 2007 Domestic Well – Well Log attached
Septic: 1,500-gallon standard septic
Home Details and Amenities List
Security system owned & serviced by Alpine Alarm
Property is fully fenced w/remote controlled solar powered front gate
Propane Forced air w/electric heat pump for central air & backup propane
heating element
Original portion to house contains an electric mini-split for heat & air
Propane fireplace w/electric fan
Electric fireplace in office
Propane patio firepit
Plumbing for propane BBQ on patio
Propane commercial grade on-demand water heater
Propane 22kw Generac automatic generator w/transfer switch
Concrete perimeter and crawl space under new portion of home
Slab under garage/older portion of home
50-year composition roof with frost barrier
Gutters with French drains
Anderson windows – fiberglass on wood
Exterior doors – Anderson 8’
Interior doors – solid hickory 8’
Reverse osmosis filtration & Culligan water softener
All hallways built to be wheelchair accessible (Great room, Kitchen, Master
Bedroom/Bath)
Extra deep 2-car garage w/unit heater
Driveway parking pad of pavers
Fully landscaped yard w/automatic sprinklers
Shop
40×60 fully insulated & sheeted, wood frame/steel beam, clear-span shop with 10×12 storage room. Owned security system serviced by Alpine Alarm. Electric forced air unit heater. Plumbed for generator. Wired for 240
*Currently no water to shop
Oregon Vineyard Property is excited to feature the Eagle Creek Vineyards property courtesy of listing broker Suzi Smith, Compass Real Estate, Baker City.
Check out the video links to see how exceptional this property real is:
Eagle Creek Vineyards Interior Video Tour
Eagle Creek Vineyards Exterior Video Tour
Please call or email Matt with questions or to schedule a tour of this lovely vineyard and livestock property.
Matt Tackett 503-385-5585 matt@oregonvineyardproperty.comVineyard Details
- Vineyard Acreage: 9.2
- Total Acreage: 37.55
- Price: $2,999,000
- Aspect: S / SW
- Elevation: 2,300'-2,400'
- Soils: Barnard Silt Cobbly Loam
- Location: Snake River Valley AVA



