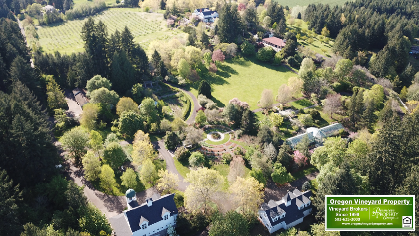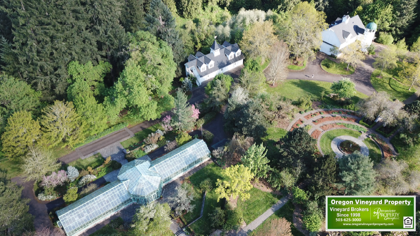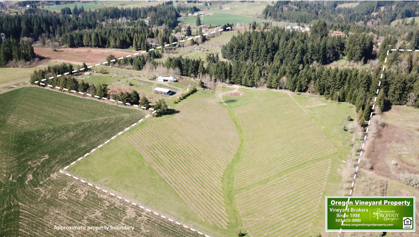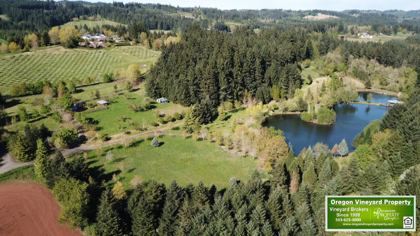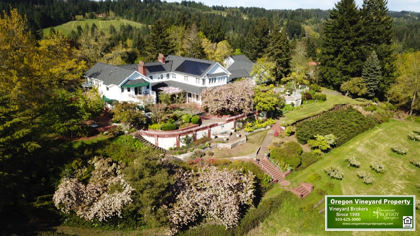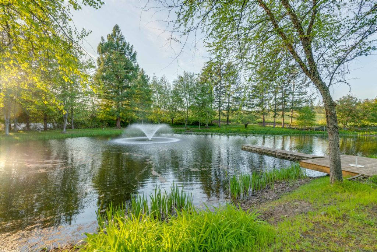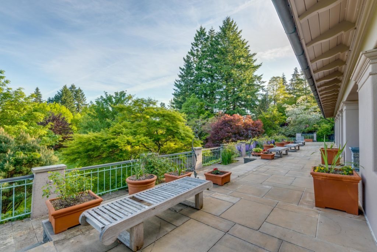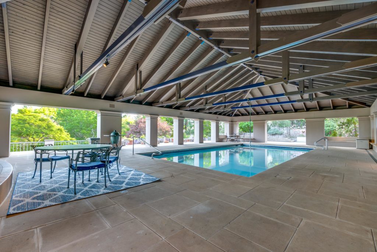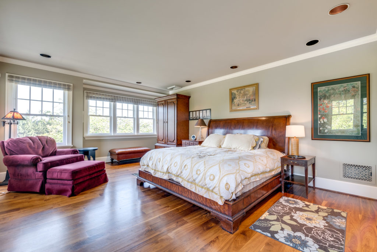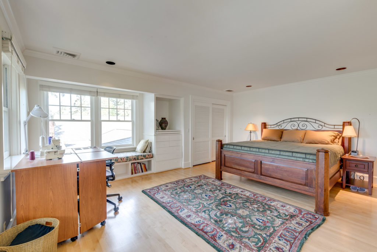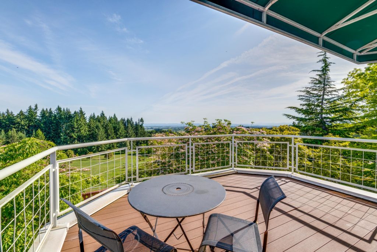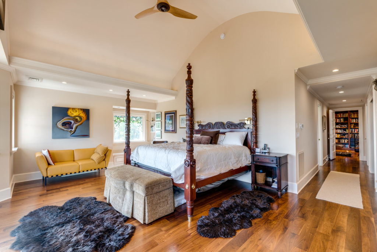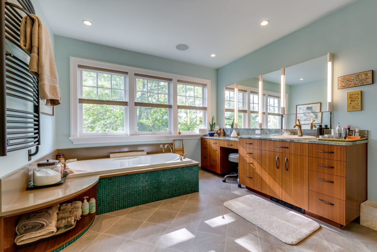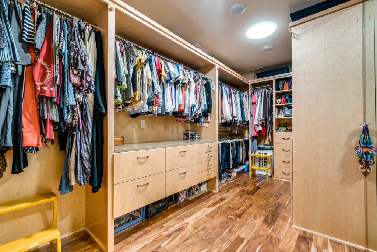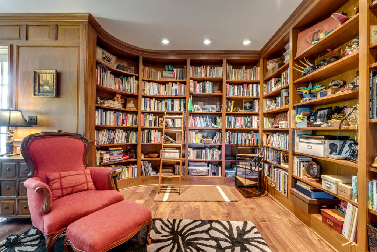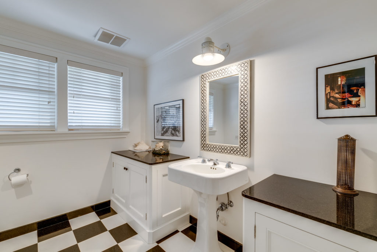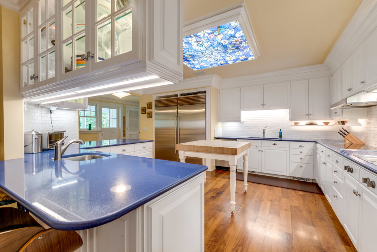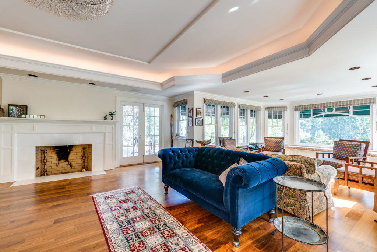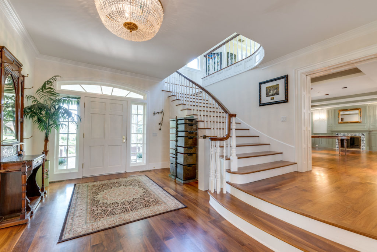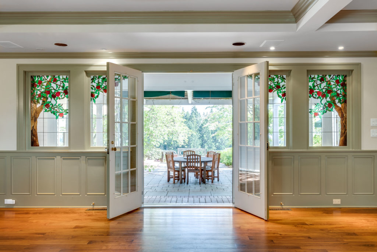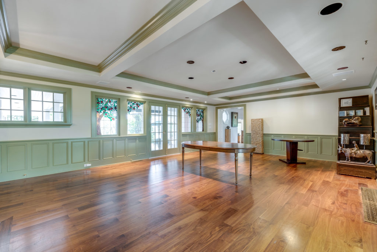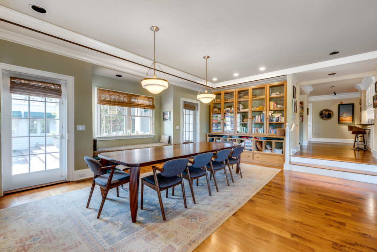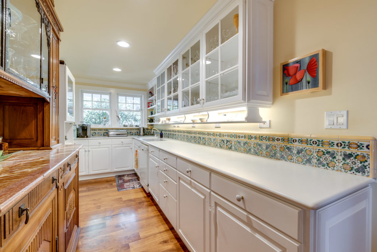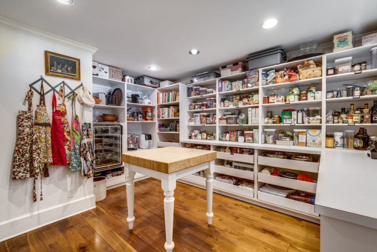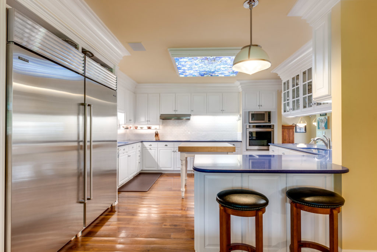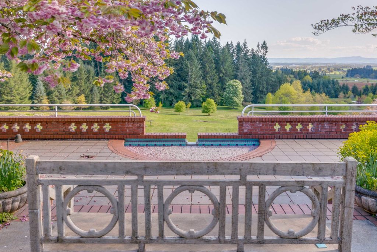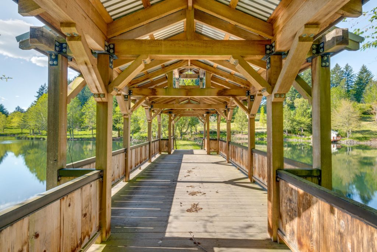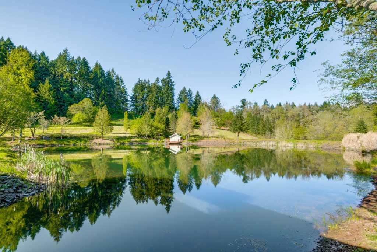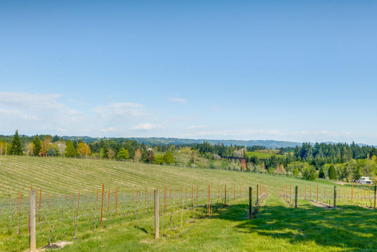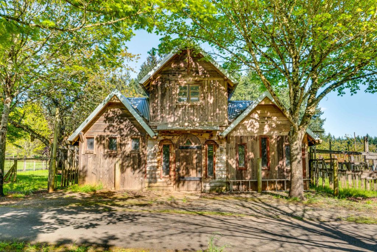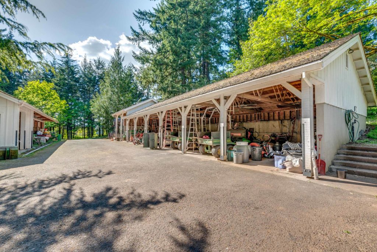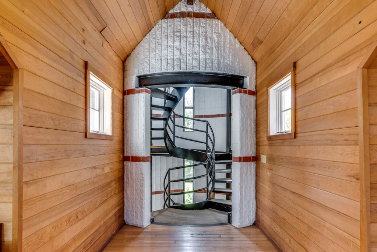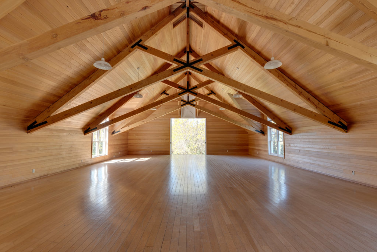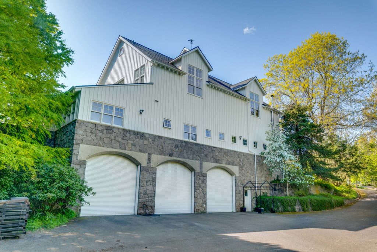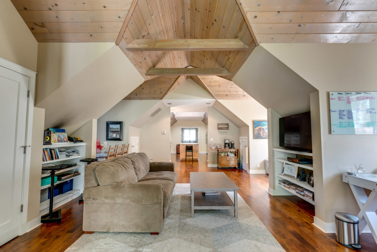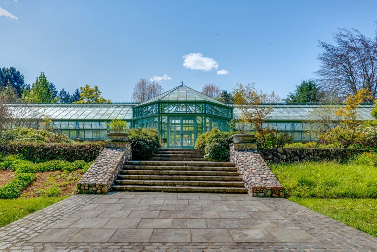Vineyard Details
- Vineyard Acreage: 7
- Total Acreage: 93+
- Price: Sold
- Aspect: South to south-east
- Elevation: 400'-450'
- Soils: Jory, Cornelius silt loam, Kinton silt loam and Cascade silt loam
- Location: Willamette Valley AVA - Helvetia
Description
HIGHGROVE ESTATE: IN A CLASS BY ITSELF
Exquisite Country Estate with Organically Farmed Vineyard, Orchards and Grounds
It is our honor at Oregon Vineyard Property to work with some of the most exceptional vineyard related properties in Oregon. Highgrove Estate is the crème de la crème of country estates and organic farms in the Portland Metro area. Developed in the late 1980’s, the name Highgrove is shared with and pays homage to Highgrove House, the family residence of Price Charles, located in Gloucestershire, England. The truly extraordinary home overlooks 93+ pristinely managed acres of Oregon Tilth certified organic vineyard, orchards and gardens plus two ponds and beautifully landscaped grounds including a tennis court and extensive patios, courtyards and lawns.
This captivating property hold pleasing surprises around every corner in what is essentially a botanical garden and farm/vineyard in one. The landscape was designed by an architect and engineered to resemble grounds that would have evolved over 100-200 years. Its magnificent views of the mountains and valley by day and the distant twinkling of city lights by night rival countryside estates in Europe. From the walking paths around the open green lawns, through the rose gardens and kitchen garden or through the woods to the fully paved roads, the estate can be enjoyed on foot or by extensive cart paths. No expense was spared to create this everlasting paradise.
The home sits on a hilltop with breathtaking panoramic views stretching to the coast range. The 7 acre vineyard is professionally managed and consistently produces outstanding Pinot Noir and Pinot Gris, Oregon’s hallmark premium wines. A delicious Rosé is also vinted from the Pinot Noir. Located in Helvetia, OR at the north end of the Willamette Valley the property is incredibly private and secluded yet a short drive from downtown Portland. The estate is rounded out by a collection of ancillary buildings including a large pool house, carriage house with modern loft style apartment, barn with winery/cidery capabilities, conservatory greenhouse, an office building, warehouse, extensive equipment storage, children’s cottage and more. The original owner of the property purportedly invested $30M in developing the estate. The current owners have spared no expense themselves.
Major projects of note since 2014 included but are not limited to:
-Complete rebuild and reconfiguration of master suite + library with balcony added.
-Remodeled the kitchen of the residence.
-Solar array added to residence.
-Remodeled the carriage house.
-Replaced windows in the residence, carriage house and barn.
-Replaced the roofs of the residence, carriage house and barn.
-Painted the exteriors of the residence, carriage house and barn.
-Upgraded the pool house with new pool liner, new water heater, added a sauna + roof
and framing repaired as needed.
-Extensive overhaul and meticulous maintenance of the grounds, orchard and vineyard.
RESIDENCE
The expansive 9,658 sq. ft. home features 5 bedrooms all with ensuite bathrooms and 2 half baths on the main level. The attention to detail and craftsmanship throughout the home is exceptional, evident in the box beam ceilings, crown moulding with indirect lighting, wainscoting and custom stained glass. The front entry features a wrap around covered front porch leading into the large foyer and grand open staircase. The parlor in the NW corner of the home gets plenty of light and functions well as a home office. There is a half bath adjacent to the parlor. The living room, dining room and family room of the home are simultaneously impressive and welcoming, featuring hardwood flooring, extensive moulding, and walls of windows. Both the dining room and living room feature wood burning fireplaces. The elegant and striking kitchen features an oversized Sub-Zero refrigerator and Sub-Zero Freezer, Miele induction cooktop, Miele dishwasher, rustic subway tile backsplash, top of the line faucets and sinks, blue quartz countertops and new lighting fixtures. Cooking for large groups is a breeze at Highgrove as the 7’x15′ butlers pantry offers plenty of space for prep work / staging and features a second Miele dishwasher and a 3rd sink. The 13’x14 pantry can handle any overflow. The kitchen also features a 11’x13′ breakfast nook, which also doubles as a play space for little ones – a perfect location to keep an eye on them while preparing a meal. The laundry room and half bath in the SE corner of the main floor are conveniently located near the secondary staircase. All five bedrooms of the home are on the second floor and all feature dedicated full bathrooms. They are notably spacious – 16.5’x19′, 14’x22′, 14’x19.5′, 13’x15′ and the master is 21.5’x26′. The recently remodeled master is reminiscent of a royal suite featuring cathedral ceilings, a large private terrace, library with covered balcony, a large bath with beautiful tile work, glass block shower, soaking tub and walk in closet. The partial basement is a great exercise space with 2 walls mirrored and also offers ample room for storage and wine storage. The home has 5 separate heating and cooling zones and 3 large water heaters. The owned solar array system saves on energy costs and reduces reliance on the local power grid. The brick courtyard terrace, rear covered porch and patio are well suited for hosting large gatherings or relaxing and taking in the views and sunsets.
POOL HOUSE
The 3,291 sq. ft. pool house is an architecturally distinct structure with exposed beams, tongue-and-groove ceiling, large fireplace and built-in benches lining the perimeter. There are two luxurious bathrooms featuring intricate tile work. The north and west walls are open air with a large view terrance on west side and a courtyard on the north leading to a stone staircase and path to the house lined with basalt columns. The pool itself is 19.5’x38′. The pool liner was recently replaced as was the water heater. A sauna was added to the pool house in the last several years.
CONSERVATORY GREENHOUSE
The 2,888 sq. ft. conservatory was touted by the former owner as the largest private conservatory west of the Mississippi. It features a central octagonal gallery with fountain and north and south wings. While excellent for standard greenhouse use (nearly a quarter acre of space for plant starts and greens) the conservatory is also a magical setting for large dinners and events. It is surrounded by extensive hardscaping, patio and a staircase through terraced gardens leading to a large lawn.
CARRIAGE HOUSE
The 3,397 sq. ft. carriage house blends function and style. Eight dormers and a cupola add visual appeal while the six car insulated garage with heat and water make all sorts of projects possible. The 2,080 sq. ft. garage also features a utilitarian private bath with shower and a two-stall restroom for the grounds crew. Above the garage is a 1,317 sq. ft. modern loft style apartment. The apartment opens to a large living room with dormer alcoves, one of which contains a half bath. The central kitchen features modern finishes and tongue-and-groove ceilings that ascend to the interior of the cupola, giving the space a light and bright feel. A 10’x23.5′ bedroom, walk-in closet and full bath round out the loft apartment.
BARN
The 7,056 sq. ft. “barn” is a truly unique multi-function structure. It features a silo tower with spiral staircase leading up to a viewing room. The second floor is a large 34’x56′ ballroom with hardwood floors, tongue and groove walls and ceilings + awe-inspiring diagonal cross-pattern beams. The main floor houses a large 34’x40.5′ shop with a heavy duty ceiling track lift and 17′ barn doors, a small workshop, an office, a 1 stall 1 urinal restroom with shower, a locker room, a lunch room and a storage room. The lower level was designed as a winery/cidery facility, it has a large 35’x73′ footprint with limited posts or obstacles making it a versatile space well suited to multiple winemaking configurations. There are three 12′ roll-up doors providing easy access to most sections of the space + a walk-in cooler on the east wall. Some juicing an winemaking equipment available, contact listing brokers for itemized list.
ADDITIONAL STRUCTURES
Highgrove estate also features an office building with covered area and storage garage and a 39’x49′ insulated storage warehouse with board and batten siding + metal roof and covered area, both these buildings are near the vineyard and organic gardens. Between the barn and the apple orchard there is a small children’s cottage surrounded by whimsical artworks and pleasant gardens and lawns. Along the same road there are two equipment sheds, one has 6 bays and is on slab, the other is 5 bays with gravel. The chicken coop is charmingly rustic albeit palatial by poultry standards.
WATER RIGHTS
Highgrove estate has 63.64 acres of certified water rights, with one irrigation well (separate from the domestic well at the house) and 2 reservoirs. The date of priority is April 12, 1991. The amount of water used shall not exceed .50 cubic foot per second.
VINEYARD ORCHARDS AND FARM
All agriculture at Highgrove Estate is certified organic by Oregon Tilth.
The 7 acre vineyard has a south to slightly south east aspect and sits at 400-450 feet elevation. The soils are predominately Jory (volcanic) with some Cornelius silt loam, Kinton silt loam and Cascade silt loam. There are three vineyard blocks. Block one is 1,570 vines of Pinot Noir, the clone is Pommard. Block 2 is also Pinot Noir but is the 777 clone and is larger at 3,928 vines. Block 3 is Pinot Gris, planted on 3309 rootstock, 4,492 vines.
The main apple orchard is 6.6 acres and contains 11 different varieties and a smaller .8 acre orchard is planted exclusively to Fuji apples. There is a half acre orchard of Rainier and Queen Anne cherry trees. The organic garden is 4.2 acres of various flowers, fruits and vegetables. Adjacent to the garden is a half acre block of blueberries and Marionberries.
Fore more information and a video tour please visit the Highgrove Estate property website.
*Information deemed accurate but not guaranteed, buyer to perform own due diligence
Please call or email with questions or inquiries.
Peter Bouman 503-625-3000 peterbouman@gmail.comMatt Tackett
503-385-5585
matt@oregonvineyardproperty.com

